
The College of Public Health celebrated the next phase in the construction of Paley Hall, the college’s new home in the heart of campus, on May 6 at a topping out ceremony in recognition of the completion of the building’s structural phase.
“This completed building will be a jewel—not just for the college, not just for the university, but a jewel for all of North Philadelphia and the entire city of Philadelphia,” said President Richard Englert at a reception in Founder’s Garden.
Topping out ceremonies are long-held traditions that recognize the placement of the final beam in a building’s structure, marking an important milestone in the construction process. Early in the day, Temple University and College of Public Health students, faculty, staff, and friends, joined by members of the construction crew, signed the beam before it was hoisted to Paley Hall’s top story in a prominent spot facing the Bell Tower.
Over the next few months, builders will continue work on Paley’s exteriors and mechanical, electrical, and plumbing systems. Then, they’ll begin outfitting and furnishing the classrooms, common areas, and simulation labs that students can look forward to in the finished building.
Scheduled to open in the fall of 2025 on the site of the former Samuel L. Paley Library, Paley Hall will be the first united home for the College of Public Health, whose diverse fields of study including nursing, social work, epidemiology and kinesiology have been spread across 10 buildings and two campuses.
“Having this building at the heart of Temple’s campus is intentional,” said Provost Gregory Mandel. “The College of Public Health can serve as both the literal and figurative center of our campus community. Bringing together the critical disciplines that advance health equity, elevate life-changing research, and solve complex challenges with person-centered approaches; these are our leaders of tomorrow.”
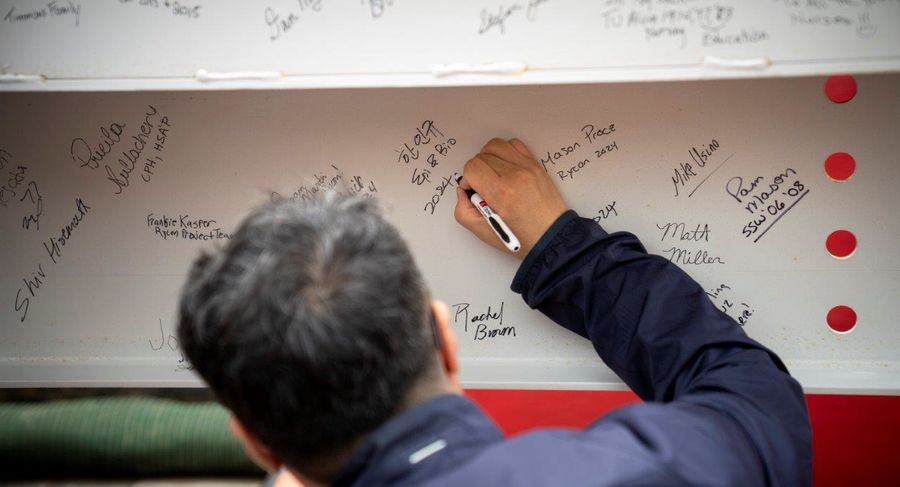
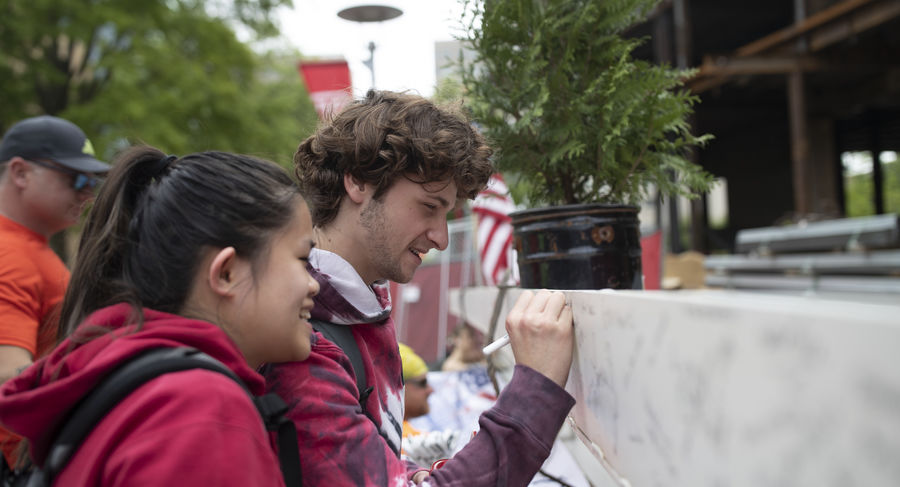
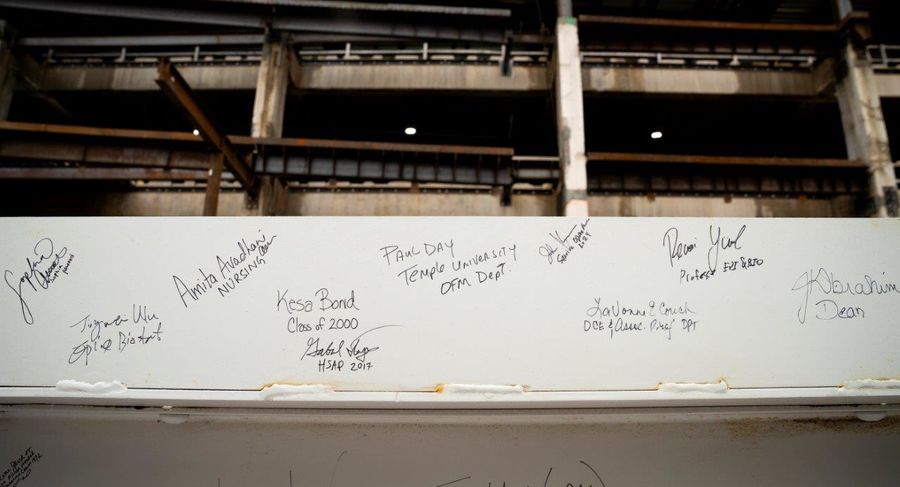
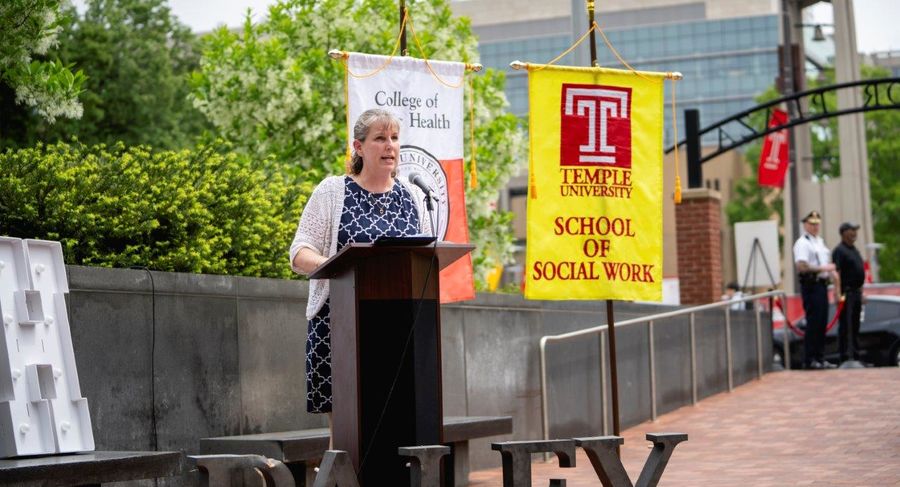
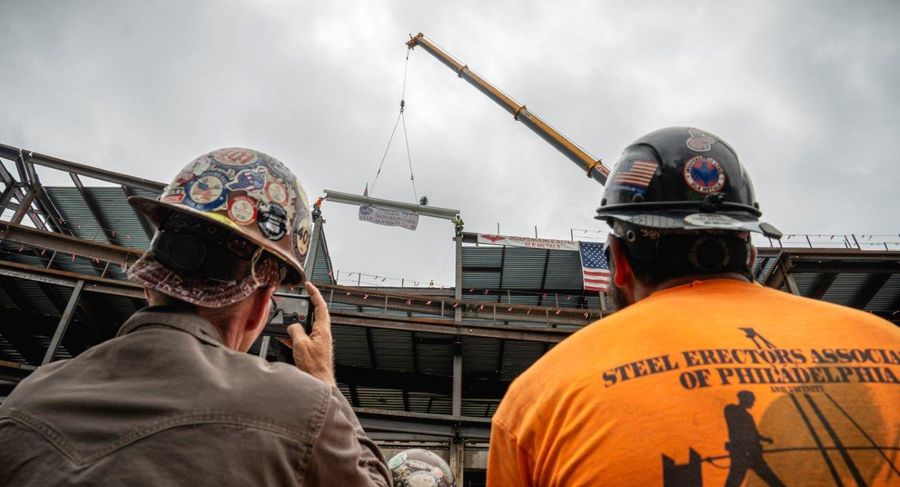
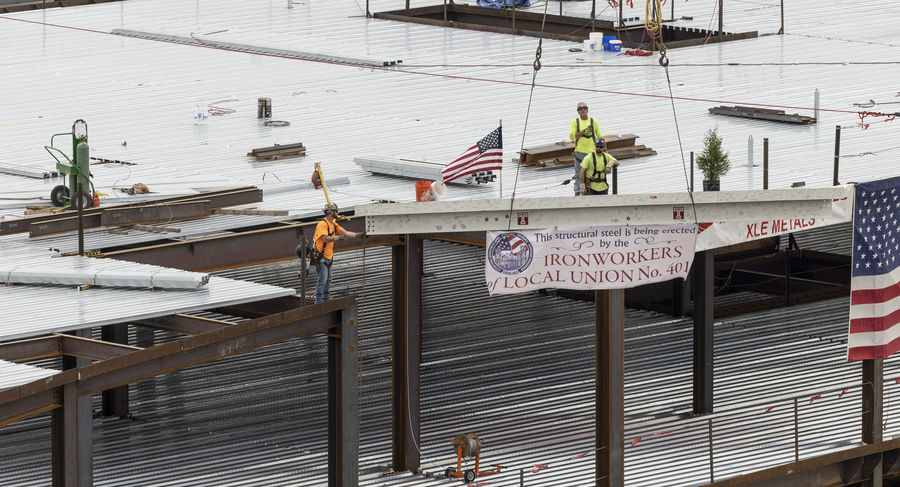
Paley Hall was designed by PZS Architects and S/L/A/M, with Rycon Construction leading the build. The 306,000-square-foot facility will offer learning and collaboration spaces, training and simulation centers, meeting and study rooms, café areas, an expanded Social Service Annex for students, and faculty and administration offices. The building will be LEED certified, for sustainable design and operation, and is the first on Temple’s campus to request WELL certification, for features that improve occupants’ wellness such as ventilation, light, fitness and comfort.
“Paley Hall is more than just a building…it’s a testament to our commitment to fostering holistic wellness, from its living green wall to its sundrenched stairs. Every facet of Paley Hall is meticulously designed to nurture the physical and mental health of its occupants,” said Jerry Leva, vice president for planning and capital projects.
On Paley’s ground floor, subdividable teaching space with modern instructional technology will allow for 230-person lectures or up to four separate classrooms. The first level will have a fully equipped teaching kitchen for nutrition and food preparation classes and community programs. Training centers on the second floor will include a simulated community and urban home, where students pursuing disciplines such as physical and occupational therapy can experience working with clients and patients in varied environments, such as a simulated cafe, park, and row home.
“In the end, this building will be about people—our students, staff, faculty, alumni, and the community partners we will invite in,” said Dean Jennifer Ibrahim. “A house is just a structure, but a home is the place where you feel welcome and supported—and where we will do great work—together.”
